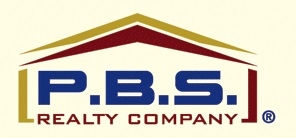Built in 1954 for GM management/executive. Note: Historic property plaque present but modifications do not require standard historic property permissions. Located in a highly accessible area near 285 and Buford Highway. Half-acre double lot with beautifully landscaped front and back yards. Exterior Features: New paint on front exterior with stylish lighting. Front driveway extended for RV accommodation; front carport available. Additional front porch entrance. Side gate to backyard with rain collection barrel system. Long rear driveway with gated, stylish carport opening to lower-level patio. Patio includes a well-maintained 3-person hot tub and WiFi timer-controlled bistro lighting. Third "driveway" with grass driveway leading to a two-car detached garage/workshop with power and lighting. Landscaped with roses, monkey grass, majestic white oaks, elephant ears, and various other fauna. Upstairs Features: Bedrooms: 3 with closets. Dining Room: Large with closet and passthrough window to kitchen. HVAC: Lennox high-efficiency system with programmable thermostat. Flooring: All real hardwood throughout. Fireplace: Real wood, made of white brick. Electrical: Updated outlets, switches, LED lighting, dimmers, designer fixtures, and remote-controlled fans. Kitchen: Remodeled in 2012 with full stainless steel Samsung appliance suite, including an ice maker and filtered water refrigerator. Bathroom: Updated with shower/tub, designer tiling, moisture-sensing exhaust fan, Bluetooth speakers. Living Room: Large picture window with color-matched vertical blinds. Outdoor Space: Large wooden raised porch with fan, perfect for al fresco dining. Blinds: Large wood composite color-matched blinds with valences throughout. Downstairs Features: Laundry Room: Huge with electric W/D hookups. Storage: Large room with built-in shelving, workbench, and easy HVAC furnace access. Security: Built-in wall safe. Bedrooms: Downstairs bedroom with closet and built-in storage. Bathroom: Full with shower. Living Area: Large recreational room with full bar (running water and electric) and built-in storage. Potential Rental/In-Law Suite: Own room, bathroom, living room, laundry, and separate entrance with 2 car driveway and carport. Additional Features: Electrical: No gas, all-electric utilities. Security: Kwikset rekeyable locks, 3 wifi-enabled smart locks, 6 Ring cameras. Internet: Gigabit available through AT&T. Taxes/Utilities: Located in unincorporated Doraville, offering cheaper taxes and utilities, free bulk trash pickup, and weekly vacuum truck leaf pickup in fall. Maintenance: Local neighborhood lawn maintenance available at $80 per visit, twice monthly. This historic yet modernized home combines mid-century charm with contemporary conveniences, offering a perfect blend for anyone seeking a unique property in a vibrant and accessible location.
10317468
Residential - Condo, Townhouse, Contemporary, 2 Story, Townhouse
4
2 Full
1954
DeKalb
0.5
Acres
Public
2
Block,Brick
Public Sewer
Loading...
The scores below measure the walkability of the address, access to public transit of the area and the convenience of using a bike on a scale of 1-100
Walk Score
Transit Score
Bike Score
