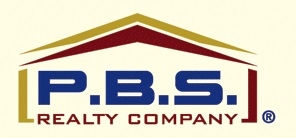Welcome to this stately 6BR/3.5BA in established neighborhood, situated on over one acre private level homesite. This traditional home boasts many rare finds in this price point: owner's suite on main, secondary BR/Office with full bath on main, half bath on main, front foyer staircase and rear stairs off kitchen area, full basement with interior and exterior entry, inviting screen porch perfect for grilling or easily convert to all seasons room adjacent to the extended deck, both with steps to access rear. Upon entry to the hardwood foyer with front stairs with wood newel handrail support handrail. The owner's suite on main and ensuite bath has jetted tub, dual vanity, tile floor, separate shower and custom walk in closet. A secondary BR/office on main with private bath. Love the oversized two story vaulted great room with bay window, cozy raised hearth, gas starter fireplace. Proceed to the dining room which seats 8-12 with wainscoting and hidden pocket door to your delight of the kitchen. The kitchen features dual sinks, all appliances including refrigerator/freezer, loads of oak cabinets, 2 pantries with one built in, tile floor and backsplash. Who likes a planning desk with overhead lighting in this area? The adjacent breakfast nook with bay window offers natural daylight. Enjoy the screen porch with ceiling fan to relax and grill; extended deck for entertaining. You'll appreciate and kids also, the convenience of a second staircase off the kitchen, screen porch and rear exterior. The upstairs area has a loft with double French doors which leads to 6th BR/Bonus or potential 2nd owner's suite with walk-in closet. The owner's suite on main has ensuite bath-jetted tub, dual vanity, separate shower, tile floor. The unfinished basement is ready for build out with endless options for billiard room, home theatre, bar., wine room, bedroom, office. Ceiling fans with remotes are throughout, security system and one year home warranty. There's so much more to this well built custom home, you just have to see it for yourself!
10338910
Residential - Single Family, Traditional, 3+ Story
6
3 Full/1 Half
1989
Clayton
1.36
Acres
Public
Brick
Septic Tank
Loading...
The scores below measure the walkability of the address, access to public transit of the area and the convenience of using a bike on a scale of 1-100
Walk Score
Transit Score
Bike Score
